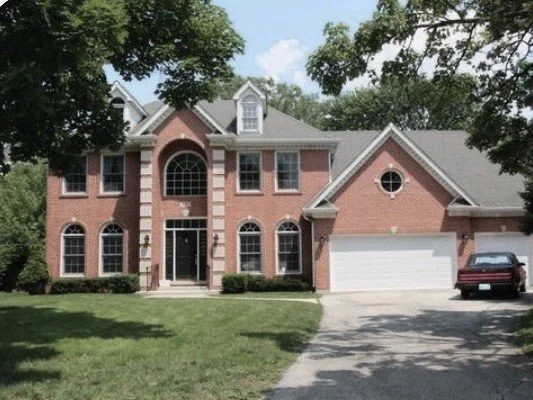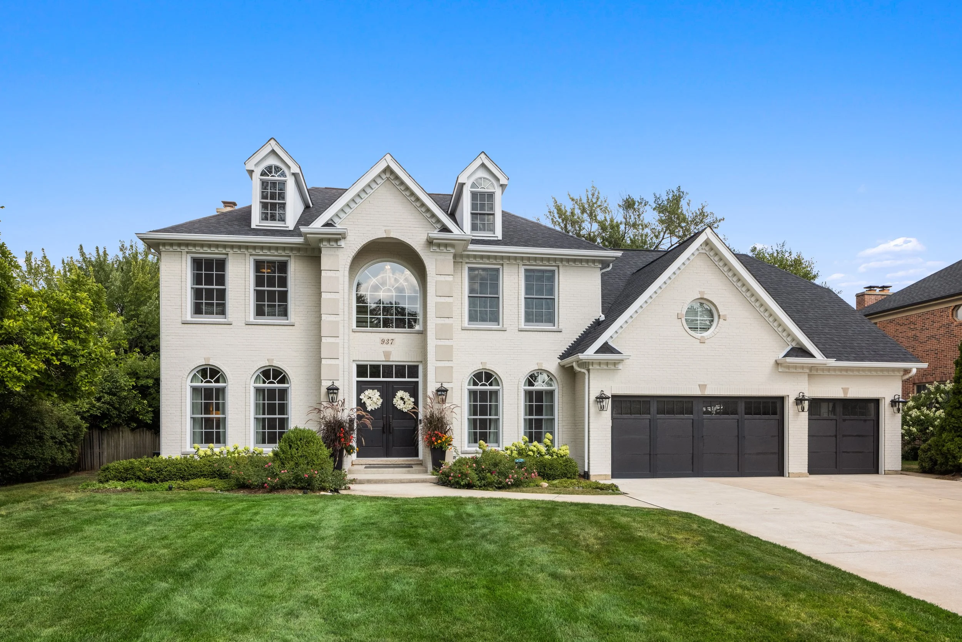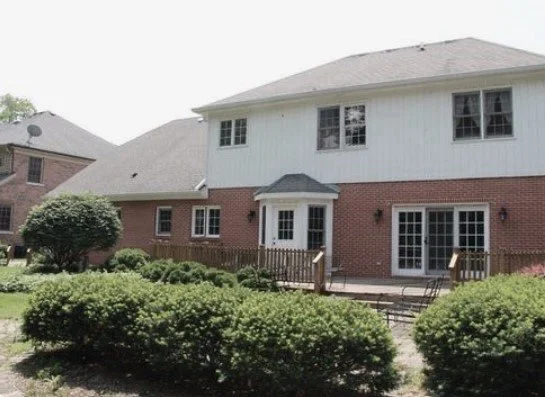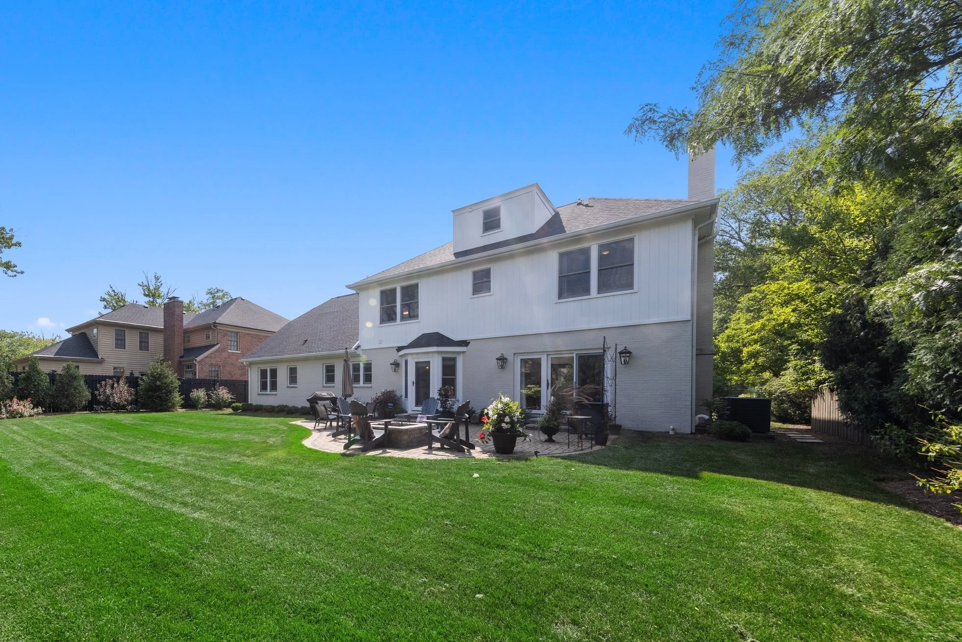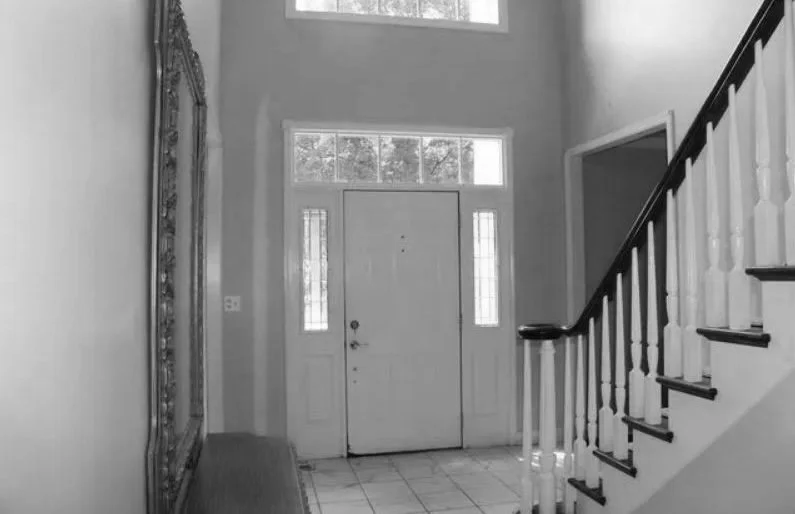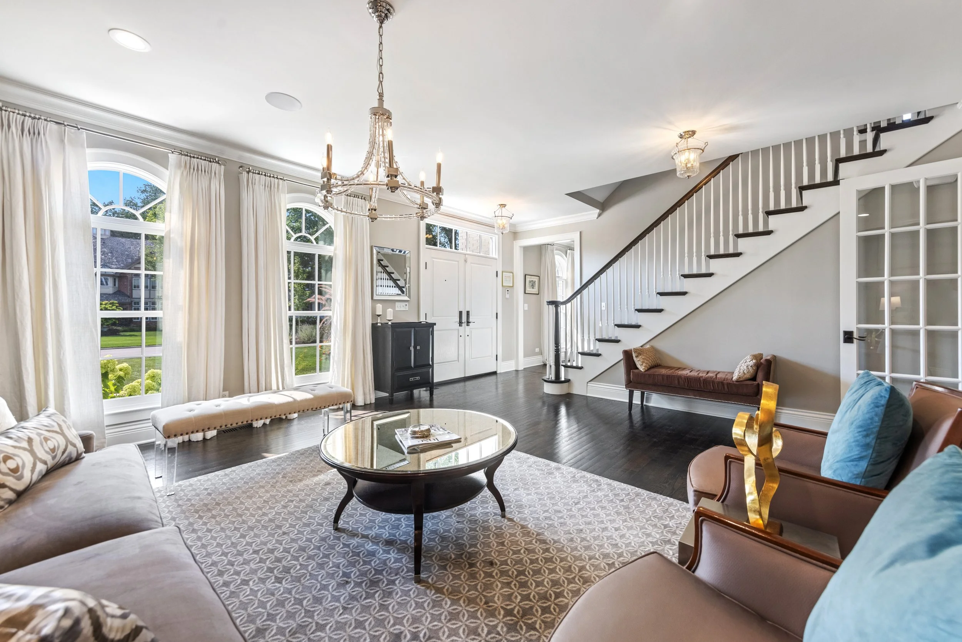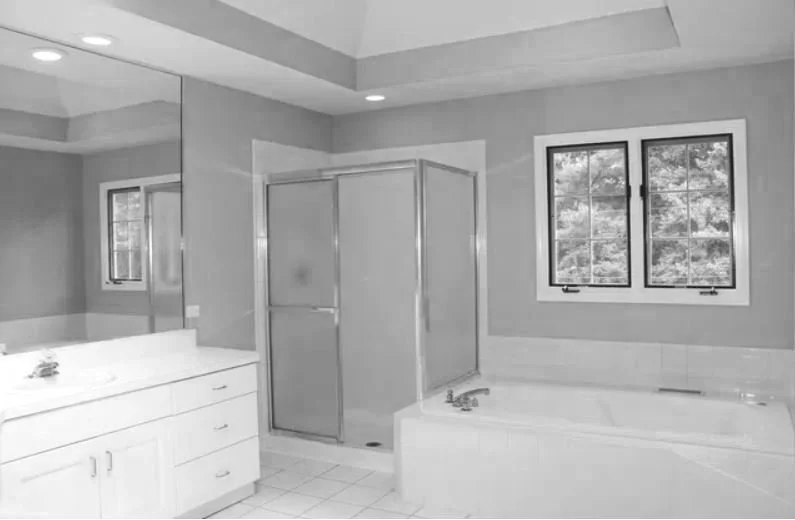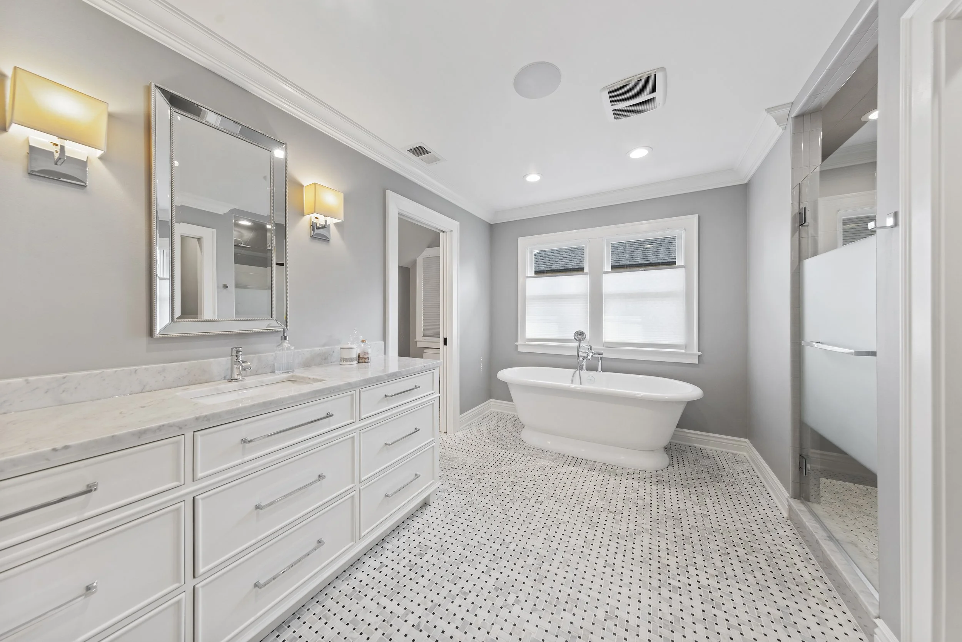Vine Street
Brick frame, perfect location, 3-car garage. A dream home for this family who wanted an open floor plan, a big backyard, and a quaint neighborhood. Full renovation included redistributing rooms on each floor to accommodate better sight lines, functionality, and flow, as well as a third-floor addition. Extra space was [re]IMAGINED to create three en suite bathrooms, a first-floor office and mudroom, a gourmet kitchen with a large island, and an outdoor entertaining space.
before
after
before
after
before
after
before
after
before

